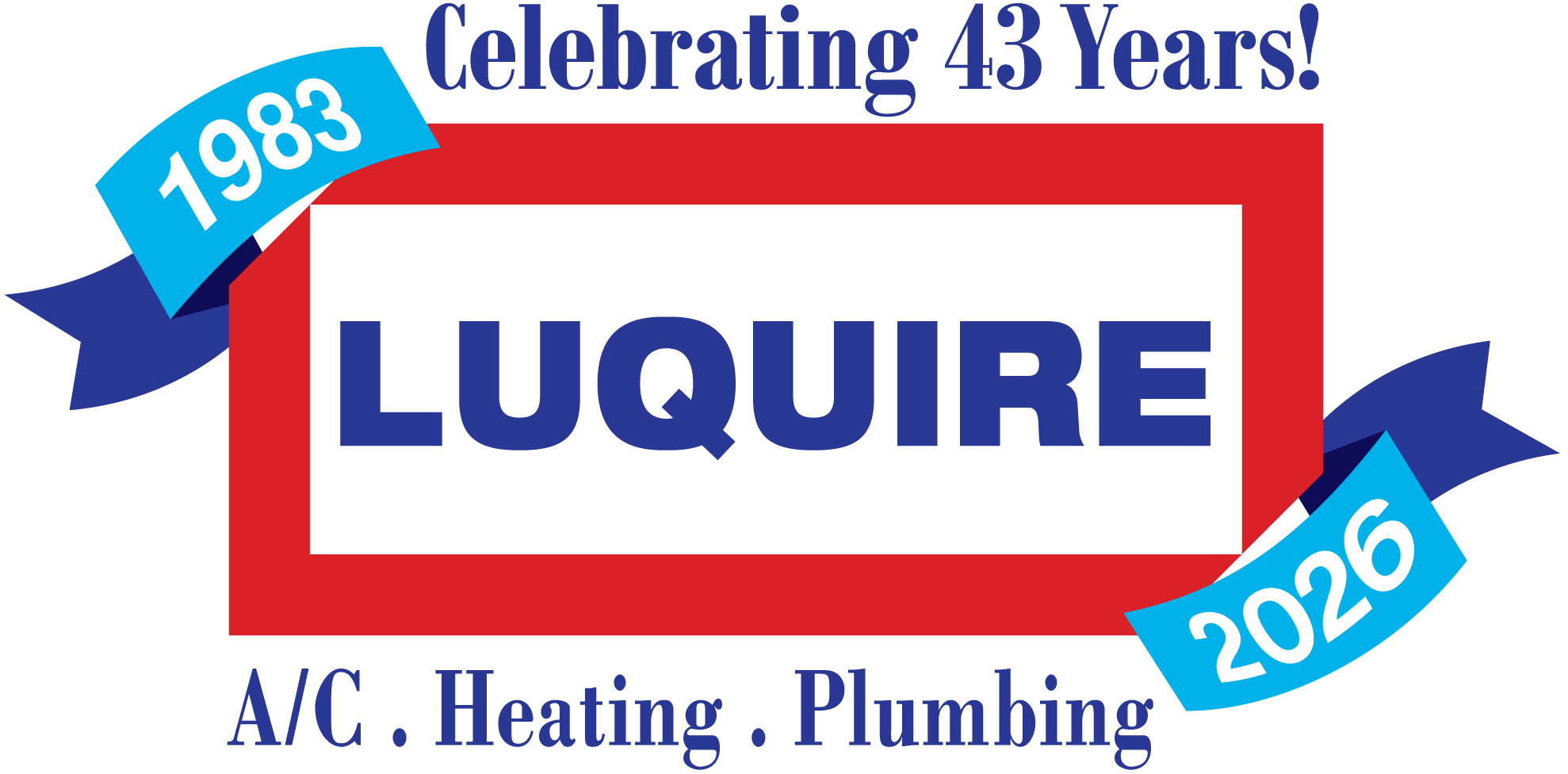A home renovation is a massive undertaking. It means touching just about every surface and system within your home. If you’re planning such a renovation, be sure to address your home heating and cooling systems while you’re at it. Adding zoning systems to your home will give you the ultimate control over your home comfort level and energy use.
What Is a Zoning System?
Most homes use a single thermostat to control the heating and cooling for the entire structure. That means, for example, that even if no one’s sleeping or occupying the bedrooms, those rooms get heated or cooled along with the rest of the house.
Zoning systems separate different sections of your home for heating and cooling purposes. Each zone gets its own thermostat. In a forced air system, dampers are added to the home’s ductwork so air can be directed into one zone or multiple zones simultaneously. In homes with hydronic heating, valves are placed at key points to separate the zones. All the zone automation goes back to a central control panel, which coordinates the heating and cooling.
Zones can come in many forms. It’s common to make each floor of a multi-story home its own separate zone. In a single story home, you can have the bedrooms on one zone and the living areas on another. You can have your guest room on a different zone from the other bedrooms so that you don’t need to heat or cool it until the in-laws arrive for a visit.
How Does Zoning Work?
When a zone’s thermostat detects that heated or cooled air is needed, it sends a signal back to the central control panel. The control panel then turns on the HVAC equipment. At the same time, it signals the ductwork dampers or the zone valves to open up a passageway from the HVAC equipment to the zone.
The heating and cooling system then sends conditioned air, or hot water, into the indicated zone. Once the thermostat detects the desired temperature is reached, it signals the central control panel to shut down. The control panel will turn off the HVAC system and close the dampers or valves.
Most zoned systems use programmable thermostats instead of manual ones. Programmed to the typical family schedule, these thermostats will turn on and turn off heating/cooling to specific zones based on where the family is most likely to be at any time of the day.
Adding a Zoning System to Your Home
If you’re building a new home, adding a zoning system isn’t a problem. The HVAC contractor has all the access and space needed to put such a system in. However, if you have an existing home, adding a zoned system can be more complicated. It requires cutting into existing ductwork, fishing control wires through walls, and hooking everything up properly so the HVAC equipment isn’t damaged when you start the system up.
A whole house renovation is the perfect time to add such a system. You’re going to be opening up walls and messing with the HVAC system anyway, so your HVAC contractor can get the work done while all the walls are open.
Advantages of Adding Zoning
Despite all the hassle and expense of adding zoning systems, most homeowners consider it an investment that pays off quite well over time. Your home will be more comfortable for everyone since you can program individual zones to individual tastes. A zoned system should bring your energy bills down because you’re not paying to heat or cool your entire home all the time. You’ll also be extending the life of your heating and cooling system because it won’t need to work as much as it did before.
Learn more about zoning systems from Air Conditioning by Luquire or contact us at (334) 264-9666.

